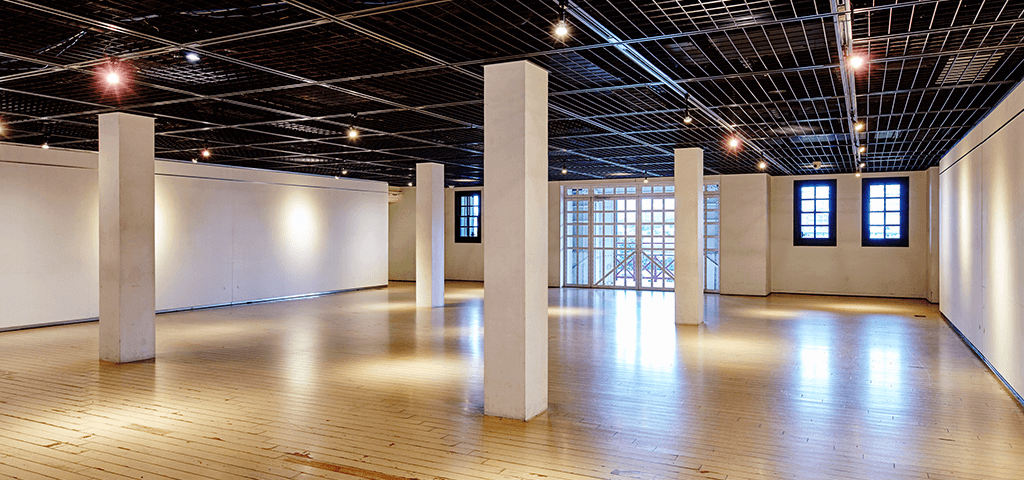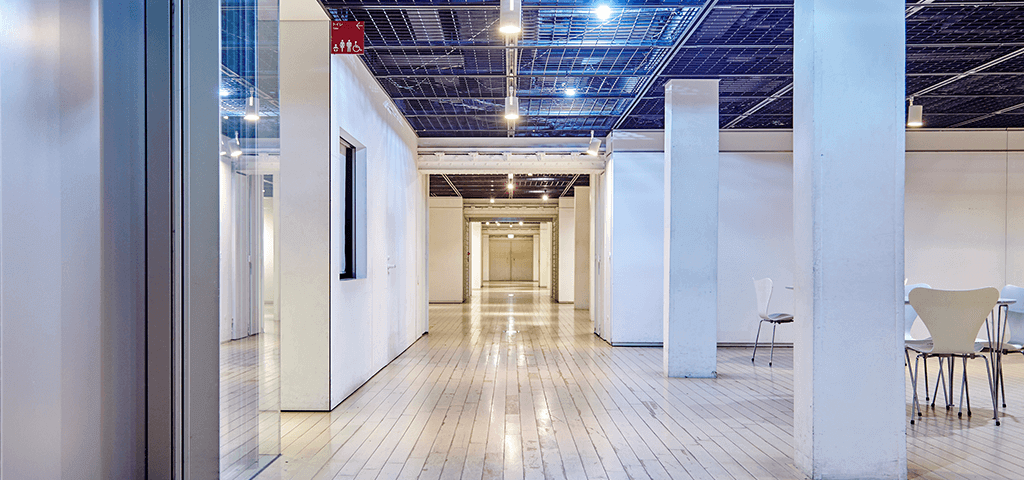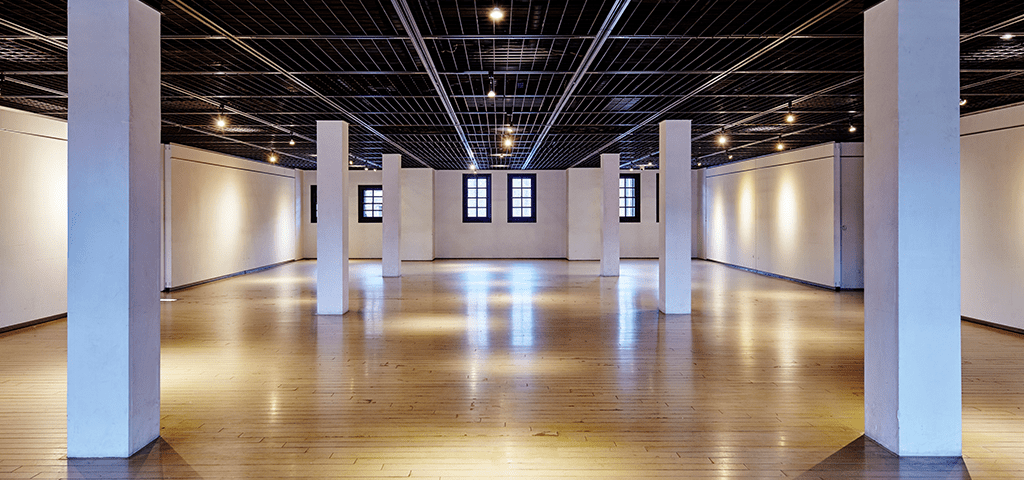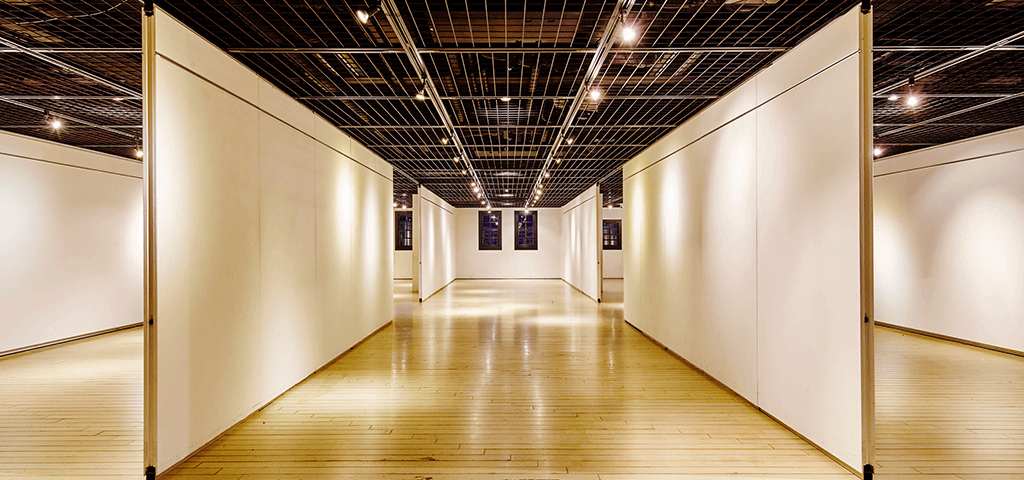2Fスペース
ホワイトキューブで3つの独立した2階スペースは、写真・絵画・映像などの展示を主に、多彩なイベントにご利用いただけます。
Three independent spaces on the 2nd floor, partitioned as white cubes, can be used for exhibitions of photographs, paintings, other works of art, and movies.

スペースの概要
- サイズ
- スペース1室10.7m×17.4m=約186m²(56坪)
- 天井高
- 約2.4m
- ピクチャーレール高
- 約2.1m
- 壁面
- 白色クロス貼
- 附帯設備
- 可動間仕切壁(兼展示壁)、展示用スポットライト、簡易音響システム、映像機器、長机など
- その他
- 各スペースに6本ずつ柱有り
Overview of space
- Size
- Each space is 10.7m by 17.4m or approx. 186m²
ceilings are 2.4m
picture rails are placed at 2.1m
- Wall surface
- Covered in white cloth
- Equipment
- Movable partitions (which also serve as exhibition walls), spotlights for exhibits, small-scale audio systems, projection equipment, tables.
- Note
- Each space includes six pillars.
| 利用施設Facility | 利用料金(税込)Fee (including tax) | |
|---|---|---|
| 平日Weekdays | 土・日・祝Weekends, holidays | |
| 多目的スペースA・B・C[一室につき1日]Multipurpose Space A, B, or C[1day] | ¥34,000 | ¥40,000 |
| 多目的スペースA・B・C[一室につき1週間]Multipurpose Space A, B, or C[1week] | ¥200,000 | |




