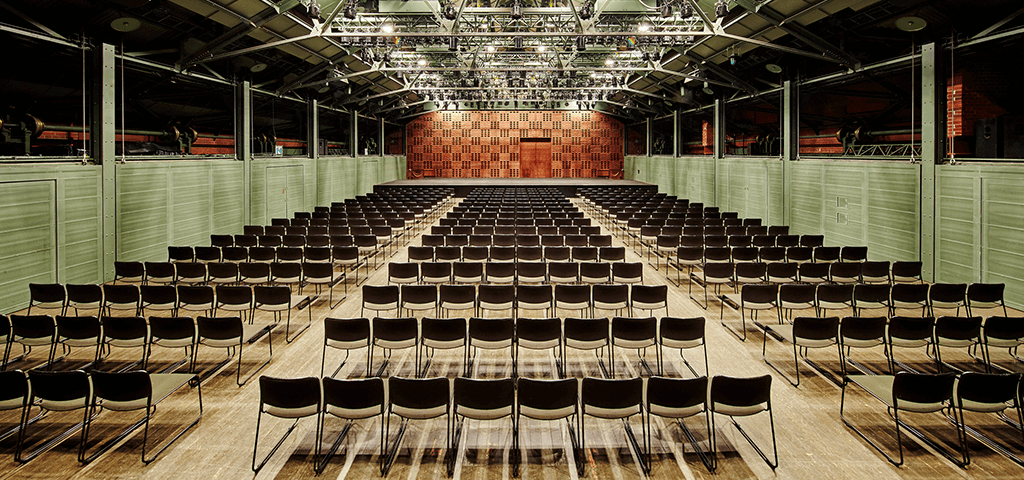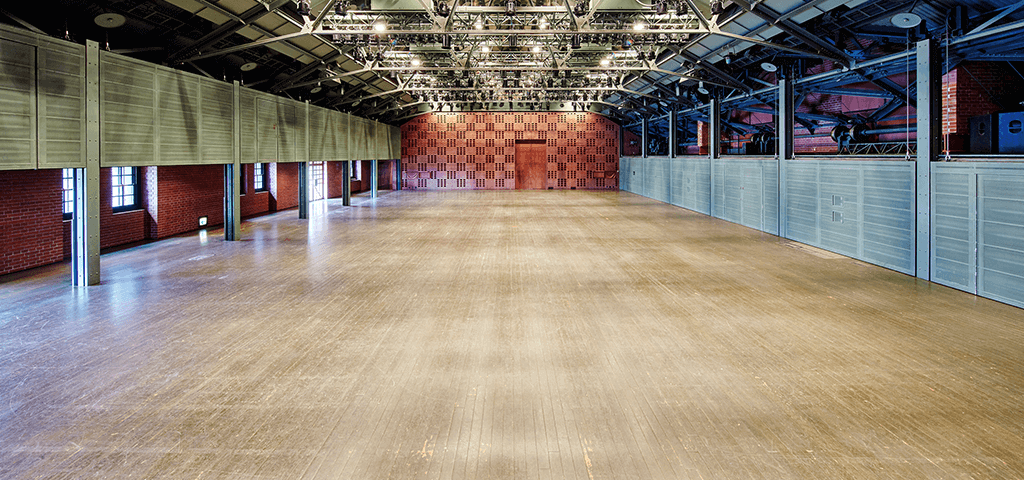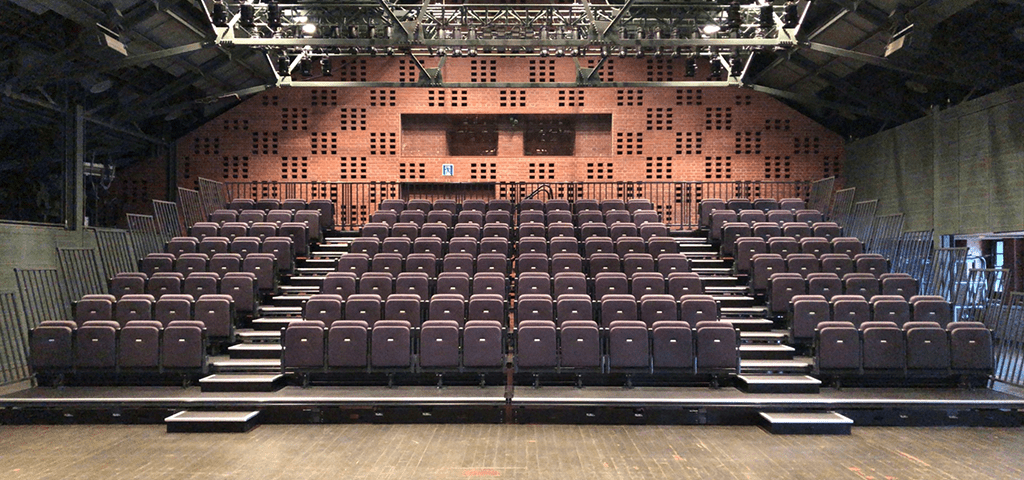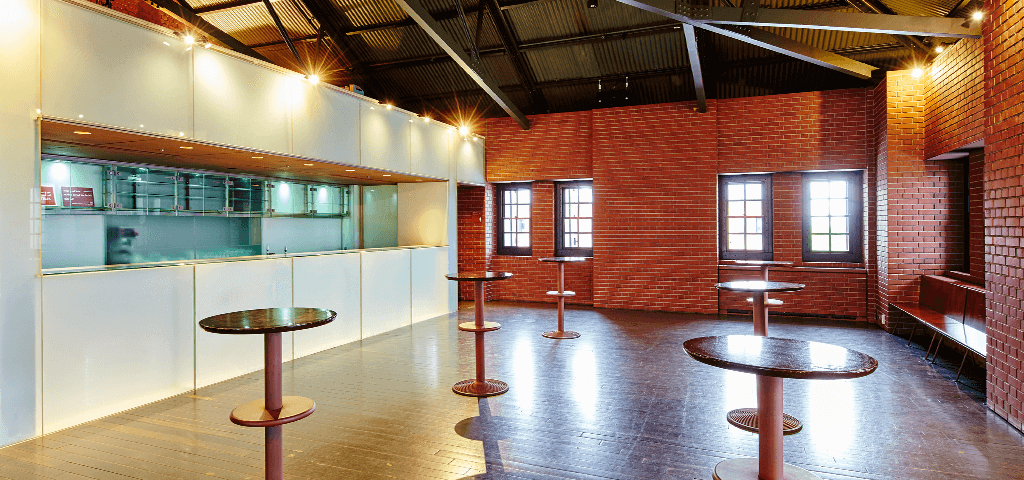3Fホール
レンガ壁の3階ホールはダンス・演劇・ライブ・映像上映・展示などにご利用いただけます。
The brick-walled hall on the 3rd floor can be used for dance performances, theatrical performances, concerts, film screenings, parties, exhibitions, and other activities.

ホールの概要
- サイズ
- 昇降壁閉鎖時:15.3m×24.6m=約376m²(114坪)
昇降壁片側開放時:17.4m×24.6m=約428m²(129坪)
- 天井高
- 床面~鉄骨トラス下 約5.1m
- 舞台
- 間口:最大8間(14.4m)
奥行:最大5.5間(9.9m)
高さ:70cm
- 客席
- 約150席~350席(椅子の場合)
スタンディング形式大入場でのご利用はできません。
- 残響時間
- 約1秒
- 附帯設備
- 舞台、照明、音響機材、ピアノ(セミコン)など
- その他
- 楽屋A(約7m²)1~2名程度
楽屋B(約8m²)1~2名程度
楽屋C(約30m²)2分割化で10名程度
予備室(約90m²)
ホワイエ(バーカウンター有り・約119m²)
Overview of hall
- Size
- With movable walls in place: 15.3m by 24.6m = approx. 376m²
With one movable wall removed: 17.4m by 24.6m = approx. 428m²
- Ceiling
- Floor to the lower end of steel frame truss: approx. 5.1m
- Stage size
- Maximum width 14.4m, maximum depth 9.9m; height 70cm above floor level.
- Capacity
- 150 to 350 seats
- Reverberation
- approx.1 second.
- Equipment
- Stage, lighting, audio equipment, semi-concert grand piano, etc.
- Note
- Facilities also include dressing room A (for 1-2 persons; approx. 7m²), dressing room B (for 1-2 persons; approx. 8m²), dressing room C (for 10 persons; approx. 30m², divisible in two), a spare or preparatory room (approx. 90m²), and foyer (with counter, approx. 119m²)
ホール利用に関する資料PDF
| 利用施設Facility | 利用料金(税込)Fee (including tax) | |
|---|---|---|
| 平日Weekdays | 土・日・祝Weekends, holidays | |
| ホール[1日]HALL[1day] | ¥150,000 | ¥200,000 |
| 予備室[1日]Service room[1day] | ¥14,000 | ¥17,000 |
| 楽屋A[1日]Dressing room A[1day] | ¥2,800 | ¥3,500 |
| 楽屋B[1日]Dressing room B[1day] | ¥3,200 | ¥4,000 |
| 楽屋C[1日]Dressing room C[1day] | ¥10,400 | ¥13,000 |




